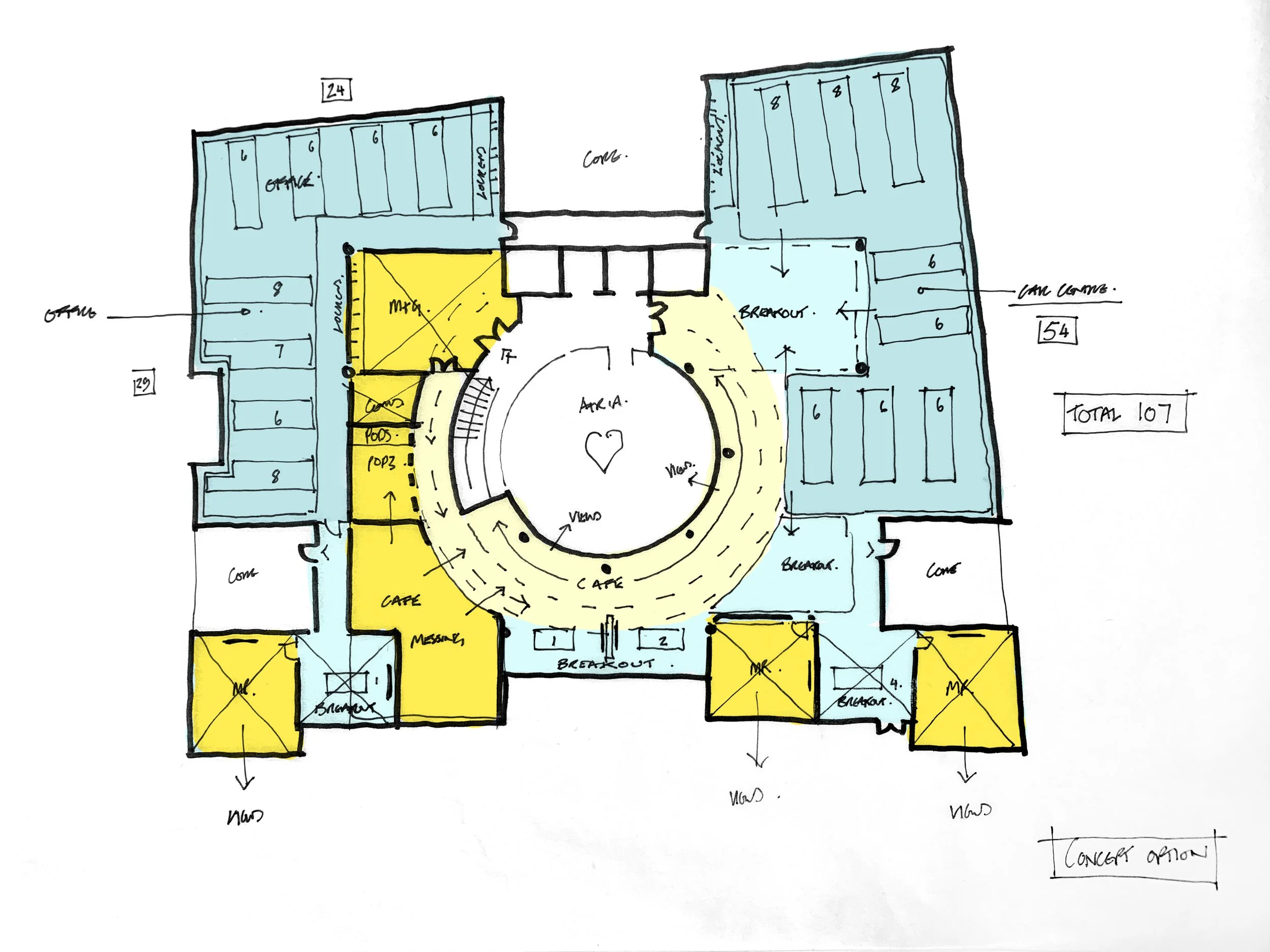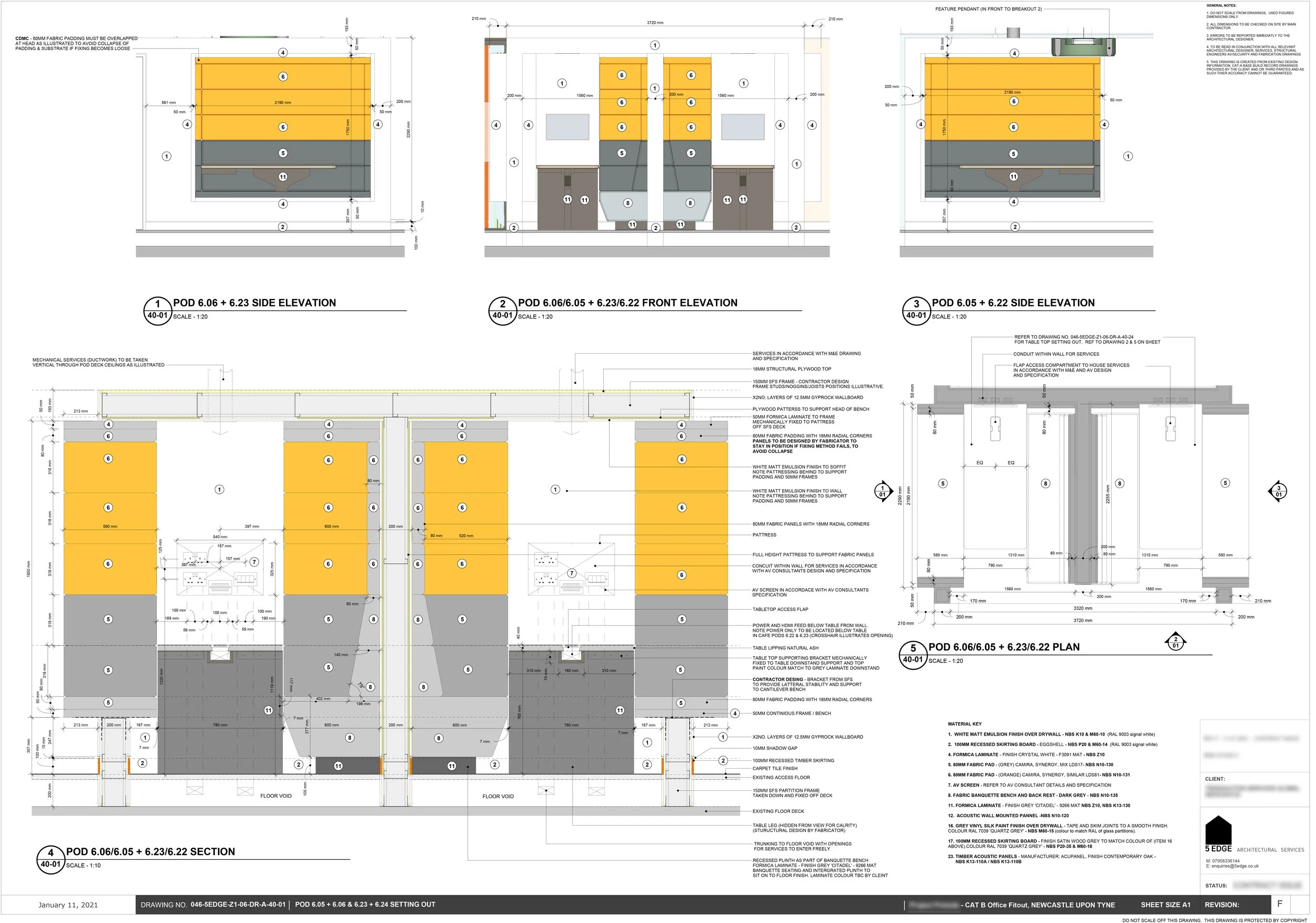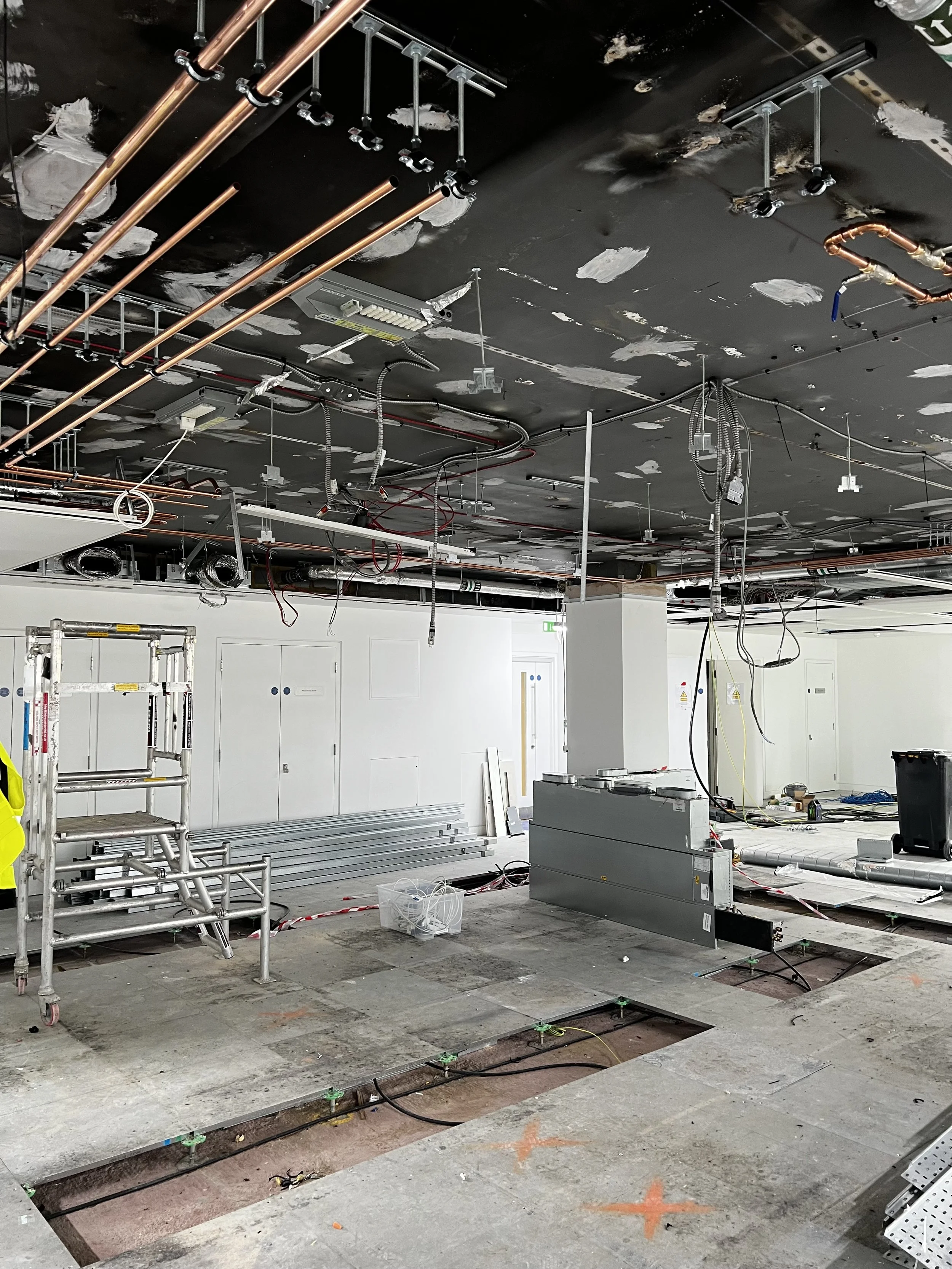
Commercial interior fit-out design
From commercial offices to entertainment venues and retail properties, we take great pleasure in engaging with all aspects of each project. Our aim is to provide a comprehensive and tailored service that enables our clients to successfully achieve their unique design goals and specific requirements.
At 5 Edge, we specialise in comprehensive commercial interior CAT-B fit-out design, meticulously providing our clients with functional, dynamic, and neurodivergent spaces. Our expertise encompasses a wide range of environments, including welcoming receptions, collaborative breakout spaces, inviting café dining areas, efficient team rooms, versatile theatres, and adaptive flexible working areas. Each project is tailored to meet the unique needs and preferences of our clients, ensuring that every space enhances both productivity and well-being.
Gunars Mantinieks - Site Manager, Overbury - Northern
“From a builders perspective Neil’s input was incredibly valuable and readily given. I can honestly say Neil is the most talented and diligent architectural designer I’ve ever had on site.”
Bespoke furniture
From reception desks, cafe islands, and innovative pods, there is no project or budget too small to incorporate something beautiful, functional, and robust. Bespoke furniture design elements play a critical role in providing your business with key pieces that not only enhance your space but also significantly increase productivity and assist in creating that memorable experience for all who enter. Each element is thoughtfully designed to meet specific needs, ensuring that your environment reflects both style and practicality.
Small commercial fit-out
Small offices open up unique opportunities for out-of-the-box thinking, allowing for innovative ideas to flourish. By utilising every square meter of available space, we will maximize the potential of your office to create a distinctive and stimulating environment that not only meets but exceeds the expectations of your team's dynamic needs, ultimately aligning with and enhancing your company’s core values.
Looking to create the impressive wow factor and provide your workforce with an engaging work environment that stimulates collaboration and fosters growth? We offer a comprehensive design service that encompasses everything from initial concept development to the final stages of project completion. Our team will guide you through the entire process with expertise and professionalism. We will collaborate with a full design team of skilled professionals to provide you with a fully coordinated and exceptionally high-end interior that reflects your vision and goals.
Large CAT-B fit-out
Extensive CAT-B commercial office fit-out
Transform your workspace with our extensive CAT-B full building office fit-out design services. At 5EDGE Architectural Design, we understand that a well-designed office space is crucial for enhancing productivity, fostering collaboration, and creating a vibrant company culture.
Our CAT-B fit-out solutions go beyond mere aesthetic enhancements. We specialise in creating tailored environments that reflect your brand identity while maximising space efficiency. Our experienced team collaborates closely with you, ensuring that every aspect of your workspace is functional and aligned with your operational requirements.
From open-plan areas promoting teamwork to dedicated quiet zones for focused work, our designs are meticulously crafted to cater to the diverse needs of today's workforce. We utilise high-quality materials and innovative design principles to create spaces that are not only visually appealing but also sustainable and future-proof.
Digital Twin
We use 3D scanning technology to create a ‘digital twin’ of a buildings interior. This is especially useful for landlords to record the condition and extent of their space prior to agreement for lease with their tenants.
A digital twin can also be used as a virtual tour allowing landlords to showcase their property to the world 24/7.
A digital twin is a great way to compliment an agreement for lease tenant pack as it provides a record of the space prior to a tenant undertaking CAT-B interior fit-out works, during the dilapidations period the digital twin can be used as a visual reference to assist with this process.
This service is also a great way for our clients to showcase the completed project to stakeholders and clients.
Clients we have worked with
Services to help you achieve your project goals
We offer a full range of design services to help you achieve your design goals, meet statutory requirements and create the workspace environment of your dreams.
We work to the RIBA scale of works for all our projects to make sure you receive a full design service without cutting corners. We tailor the level of scope of service based on your requirements and budget needs. We specialise in traditional procurement and design and build contracts.
Make it happen.
It all begins with an idea, tell us a little bit about your project and we will be in touch to discuss it with you further to see how we can help to make your project a reality





















