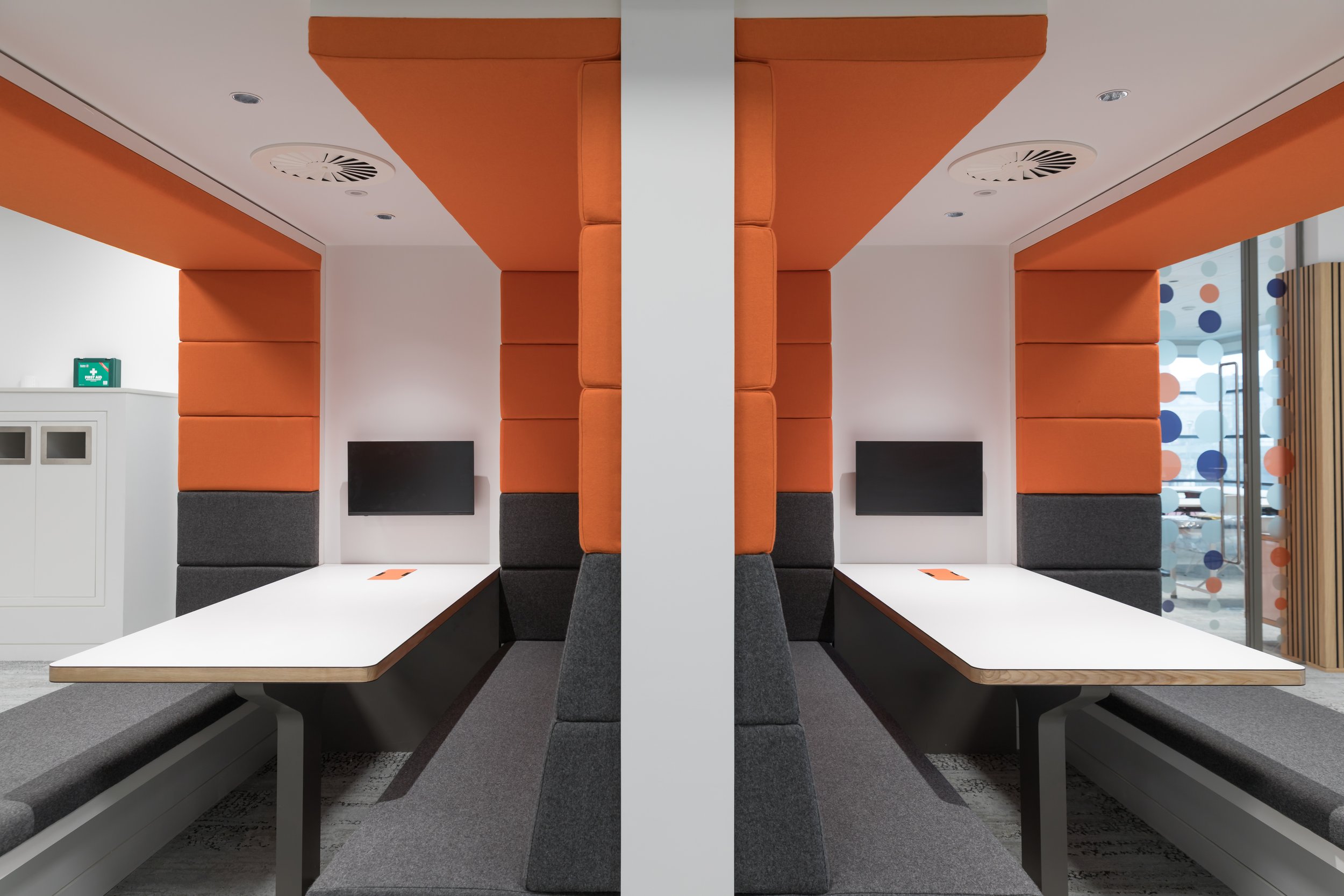
Architectural Design Services
-

Full architectural design - concept to completion
Stage 1 - 5
-

Feasibility studies
Stage 1
-

Measured surveys + 3D scanning
Stage 1 - 2
-

Concept design
Stage 2
-

Planning applications
Stage 3
-

Permitted development - certificate of lawful development
Stage 3
-

Principal Designer Building Regulations
Stage 4-6
We can provide the duty holder roll of Principal Designer Building Regulations, a roll required to be in place prior to your building regulations full plan submission.
-

Building regulations
Stage 4
-
Tender drawings and documents
Stage 4
-

Construction information
Stage 4 - 5
-

Full commercial fit-out design service
Stage 1 - 6
-

Matterport 3D tours
-

3D Architectural visualisation
-

3D Virtual Tours
-

3D architectural animations
-

Interior + furniture design
-

Affordable domestic extension drawing pack
Stage 3-4
Design services
-
RIBA Stage 1-6 concept to completion
-
Want to discuss your project in detail and discuss some ideas before you even start to the design process. A 60mins design consultation via a Teams call may help you decide whether or not to proceed with a project.
-
RIBA stage 1 - Want to find out what’s possible with your site or space without too much cost and time. We can efficiently provide you with a feasibility design allowing you undertake your due diligence on a project before committing to further design and costs.
-
RIBA stage 2 - Take the feasibility further and develop the concept design
-
we can help you understand what is within your permitted development rights based on your site and project.
Avoid any ambiguity with your permitted development project, disputes with neighbours and issues selling your property when works have been undertaken under your permitted development rights, we can provide you with the right documents and drawings to obtain a certificate of lawful development from your local authoritys planning department.
-
RIBA stage 3 - detailed design. We can provide you with the drawings and information to submit a full planning application specific to your statutory and project requirements.
Pre-application
Full householder planning application
Listed building consent
Planning application in a conservation area
HMO’s
Change of use
Full planning application
-
5 Edge offers a range of complimentary design and artistic services which include;
Hand drawn plan sketches
Hand drawn concept 3D views
Hand drawn perspectives
Site plans
Site location plans
Masterplans
Elevations
Sections
Scaled plans
Measured surveys
BIM model
BIM families
3D sketch-up models
3D matterport point cloud models
Solar shading studies
3D rendered visualisations
3D rendered animations
3D rendered virtual tours
-
We can provide you with the necessary architectural drawings which comply with the approved documents of the building regulations and assist with the submission of your building regulations application.
Your application may also require one or more of the following to complete the application requirements, we can discuss which consultants you need based on your project requirements, make suitable recommendations and help you appoint the necessary consultants to complete the project.
Topographical Survey
Structural Engineer consultant
Mechanical and Electrical consultant
SAP energy consultant
Arborist tree specialist consultant
Ground investigation consultant
Foundation specialist
Steel fabrication specialist
IT & AV consultant
Planting landscape consultant
Air tightness survey
-
Item description
-
Item description
-
Item description
-
Item description
-
Item description
-
Item description
-
Item description
-
Item description
-
Item description
-
Item description
-
Item description
-
Item description
-
Item description
-
Item description
-
Item description
-
Visual impact assessment
PR images
Aerial photography with 3D render visual overlay of development - useful for sales and planning application
-
Item description

