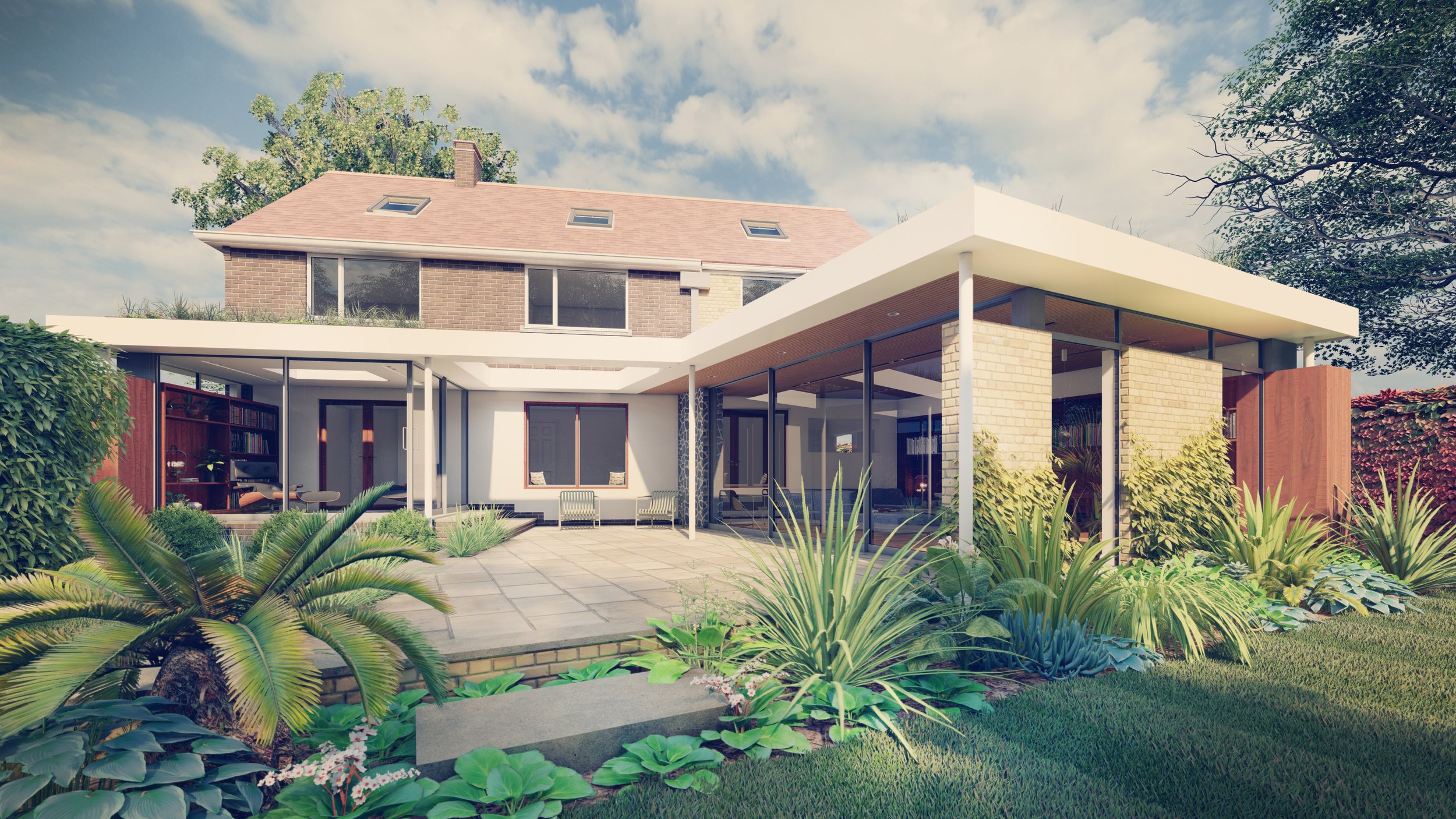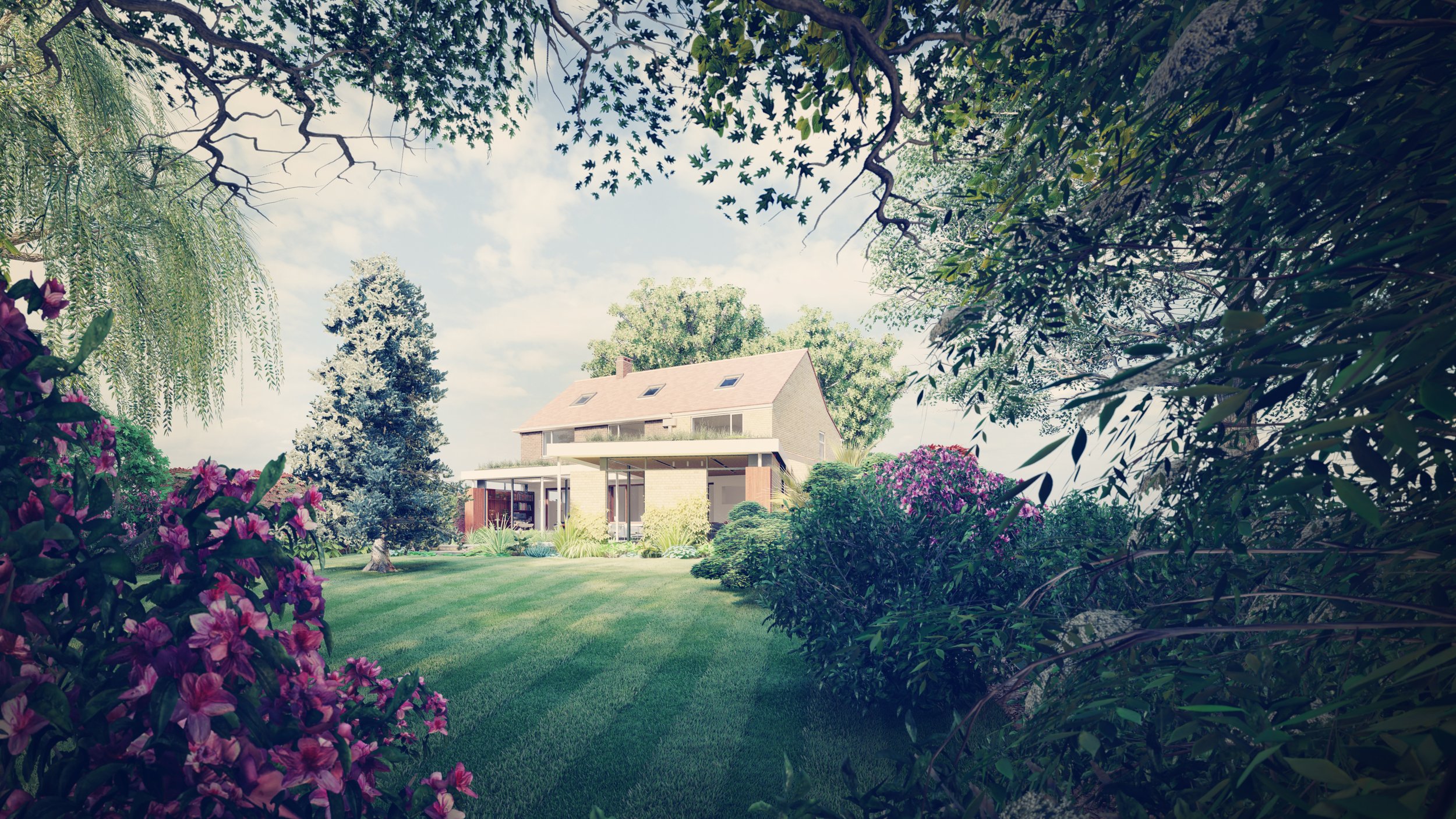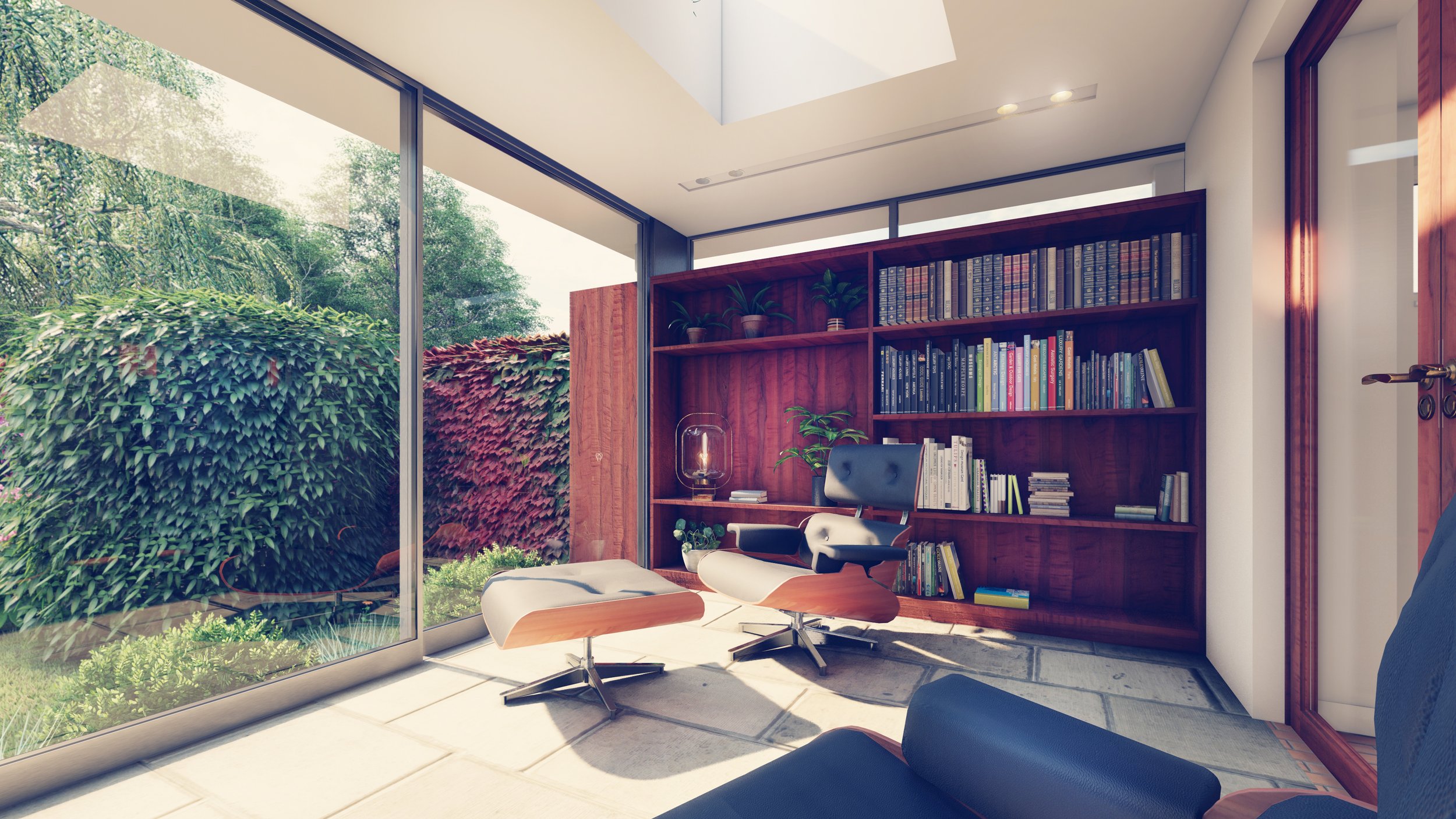
EXTEND + REMODEL
EXTEND AND REMODEL OF EXISTING MID-CENTURY MODERN HOME IN GOSFORTH, NEWCASTLE UPON TYNE
FULL DESIGN SERVICE + CONCEPT DESIGN + PLANNING DRAWINGS + PLANNING APPLICATION MANAGMENT + BUILDING REGULATIONS + TENDER & CONSTRUCTION INFORMATION
Remodel of facades and upgrade of existing 1950’s house with later additions including 1970’s extensions to the front and rear. The home situated next to a conservation area required careful consideration to modernise the facades to improve the appearance of the family home. A new ground floor front extension provides an elegant porch welcoming visitors with a long over sailing canopy to visually tie the facade together and compliment the mid century modernist architecture. The rear of the property was designed to enjoy south facing daylight and modernised to provide new views and access into the garden. The 1970’s yellow brick extension and later conservatory are to be adapted, remodelled and extended to provide new space for the family to enjoy with a family room / dining area and sun room. The new roofline ties in both of the extensions and provides an elegant pavilion feel to the rear facade, bringing the house up to date while complimenting the building.
“Thanks a million for all your help and expert guidance through the phases of this project. We've really enjoyed working with you and hopefully we can raise a glass in the completed building in the not too distant future!!”
— Barry and Cerian
Architecture + Interior + landscape


















